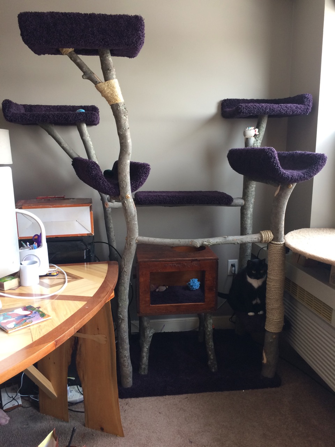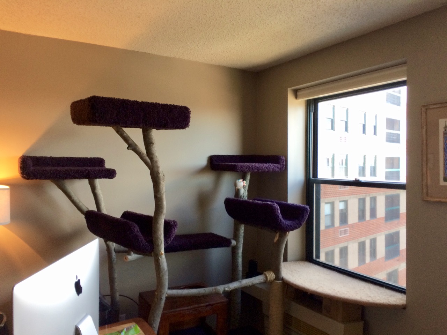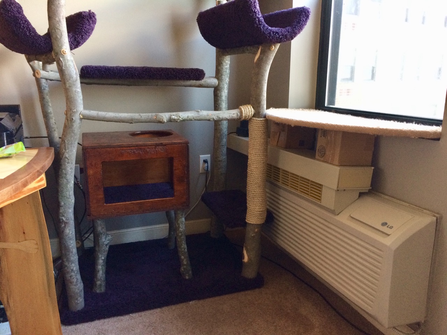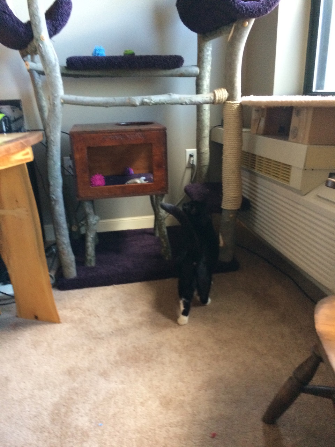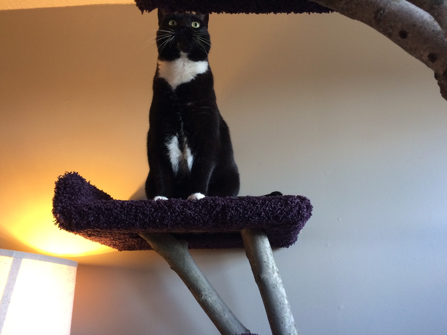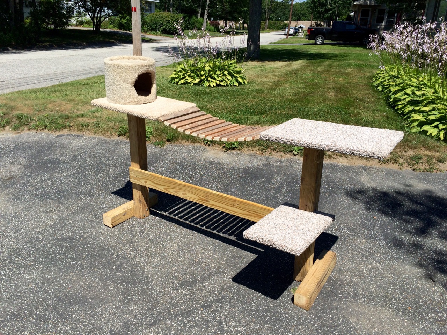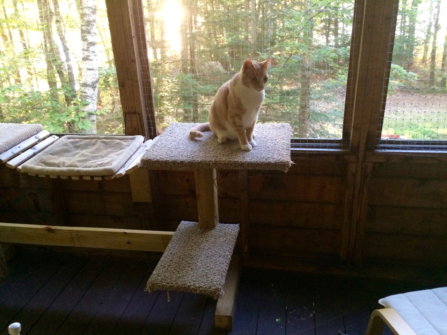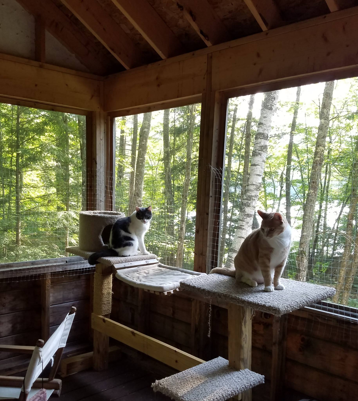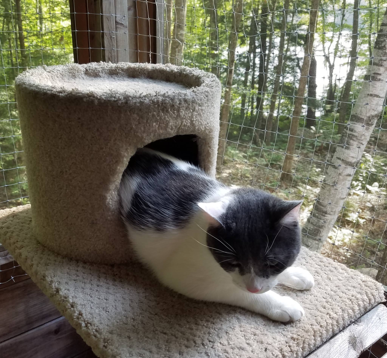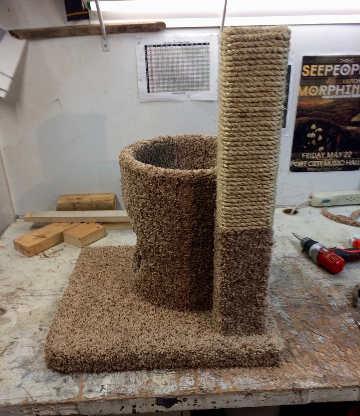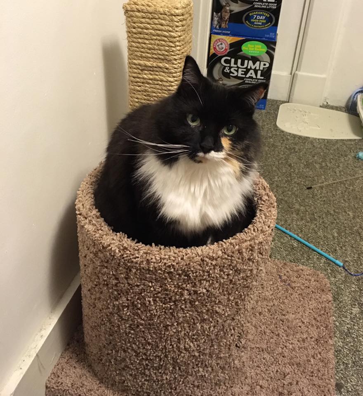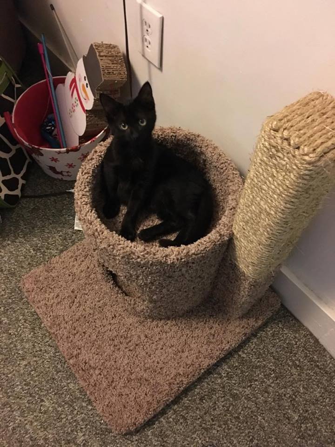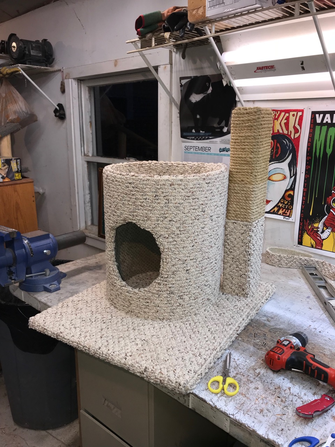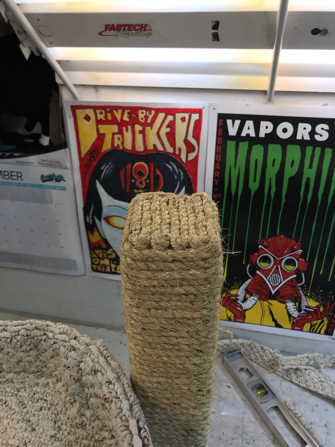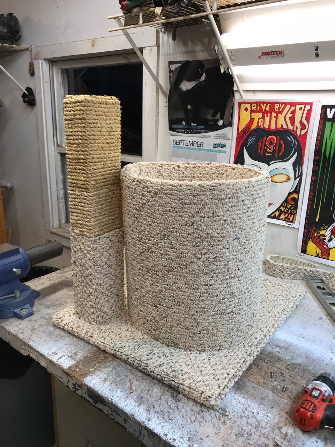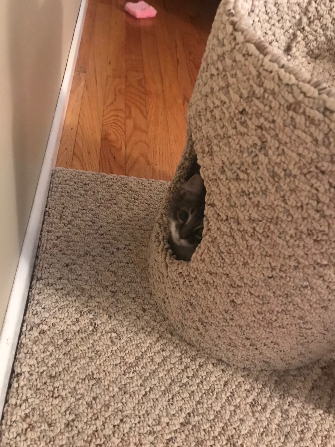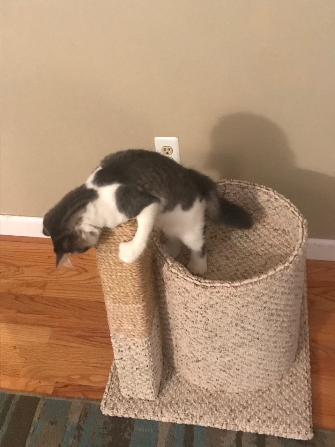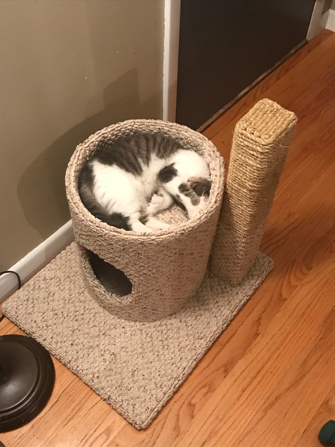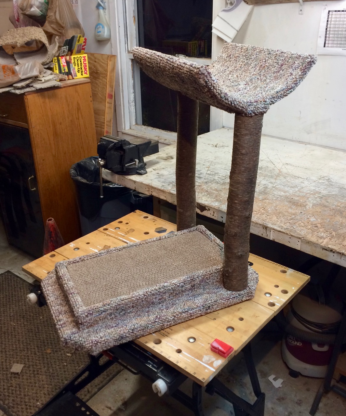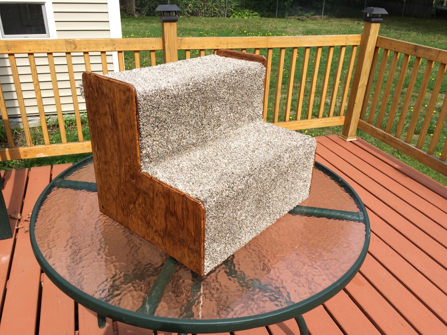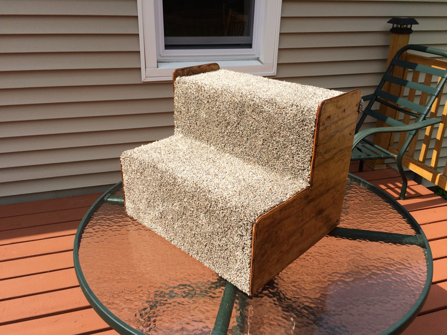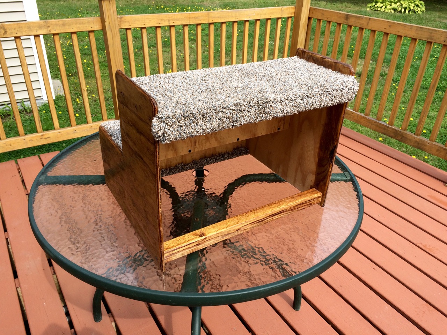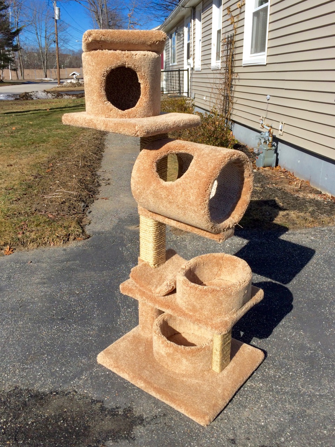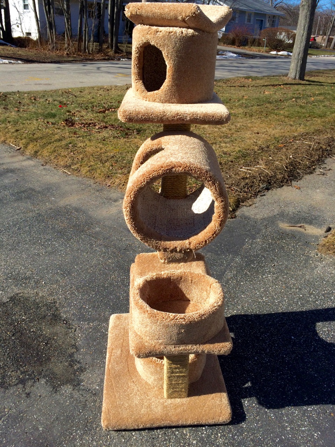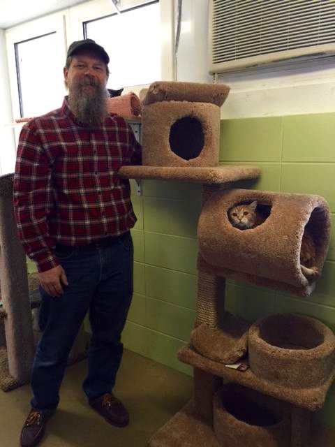The Kennebunk Cottage:
This was a special commission for a number of reasons: multiple pooties and the materials used held great personal connection to the client. The saplings were from her recently deceased father’s land and the box was his service footlocker from WWII which I was able to modify to fit the needs of the project. The client was looking for multiple platforms for her pooties to perch on: some to observe her at her work desk and some to look out the high rise windows. This piece was able to fill all of those needs for her :)
The Two Lights:
A custom piece done for a client who needed a place where both of her pooties could sit and be together but separated at the same time. The name naturally became The Two Lights :)
One of the new owners checking out the scene :)
The Saco Mill:
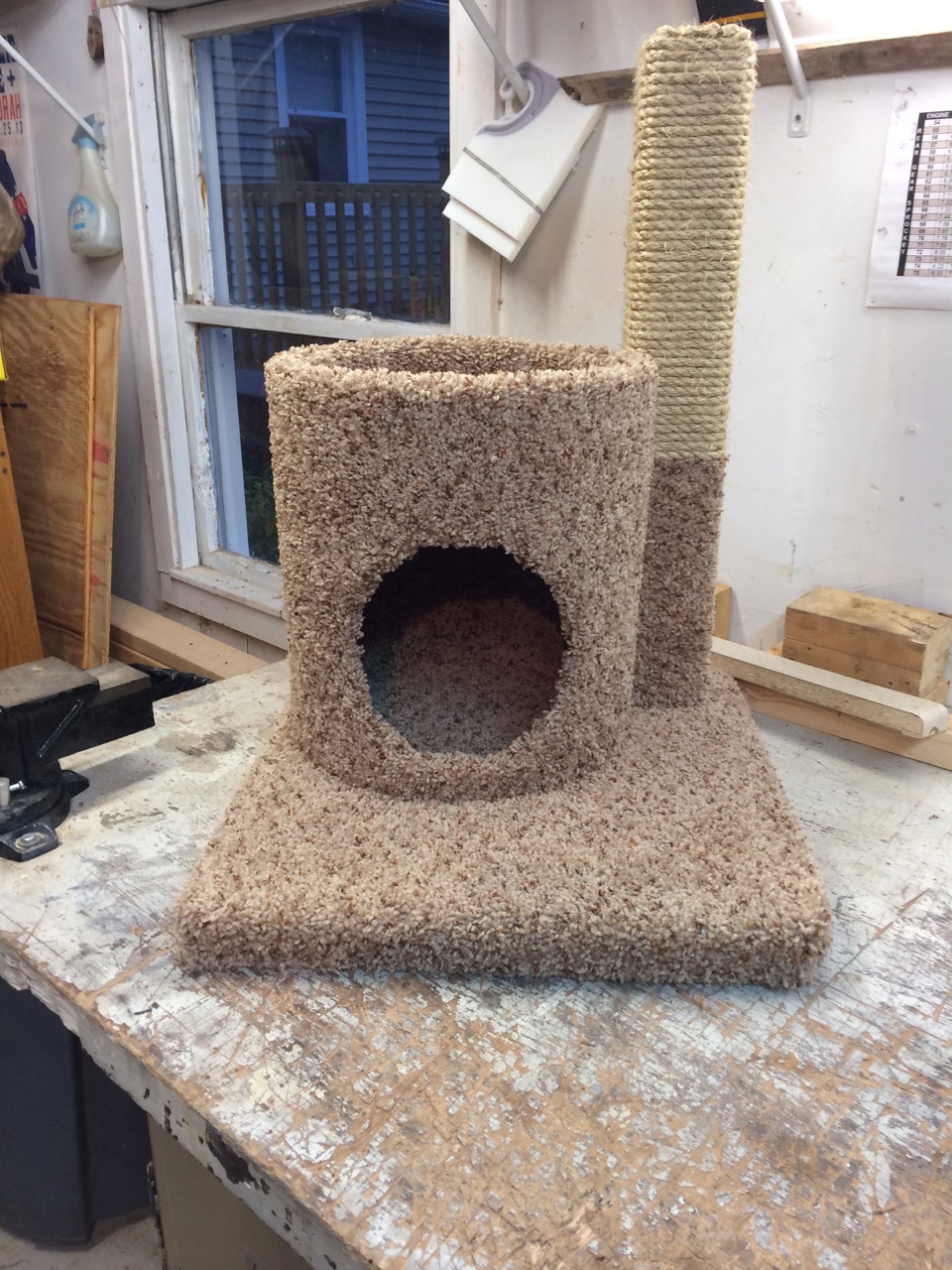 A weighted base platform with hidey house, rooftop nap station and smokestack style scratchy post. A great place for your pootie to escape the stresses of the day!
A weighted base platform with hidey house, rooftop nap station and smokestack style scratchy post. A great place for your pootie to escape the stresses of the day!
The Saco Mill Version 2:
I increased the diameter on the Mill to help accommodate larger cats, moving from a 12″ diameter to a 14″. This allows full size cats to enjoy the roof deck more comfortably:
The Aroostook Treehouse:
A heavy base platform with a replaceable scratch block mounted to it and a mid height cradle for your pootie to nap in. Ongoing theme: The uprights are from the same tree that tried to fall on my house :)
Pet Stairs:
Designed for another pootie with mobility issues. This will allow him to get up on mom’s bed with his siblings! 8″ step height, 16″ total height.
ARLGP Work:
This was a piece that I did specifically for donation to the ARLGP. Multiple nooks and crannies for pooties to play and nap on and be cute for adoption purposes :)
At the ARLGP. It took all of 30 seconds for this pootie to jump in and investigate :)
